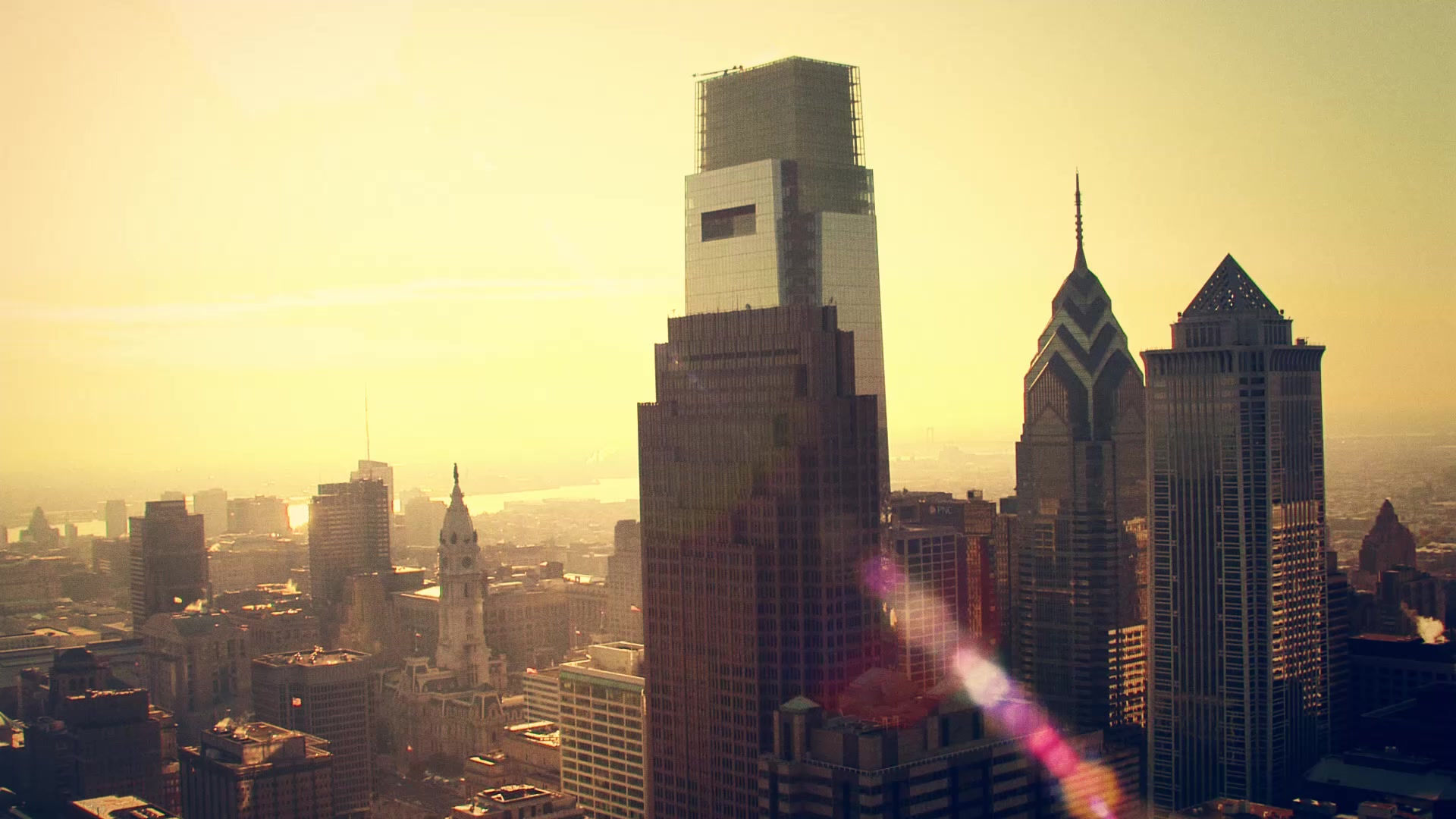
PROJECTS

City of shapes Fall 2017
Using different variations of shapes I made a full city and added details such as doors, windows, roofing, and textures like brick, stone, metal and even glass. Each of the 18 buildings are different in their own way. Each shape started as a rectangular prism and was edited to make buildings. I added different colors of glass to each building for detail and then changes the sizes and angles of windows and roof's etc. Overall i really like the way it turned out and i love how different each building is from the next.

AutoCad Alphabet
Fall 2017
Using the AutoCAD program with gridlock and the line commands I created an outline of the alphabet and the numbers 0-9 without using any diagonal lines. I then colored the letters and numbers and wrote out my name and date of birth.


Skyscraper
sketchup
Fall 2017
Using the AutoCAD program with gridlock and the line commands I created an outline of the alphabet and the numbers 0-9 without using any diagonal lines. I then colored the letters and numbers and wrote out my name and date of birth.
The goal of this project was to make any realistic skyscraper and add every detail possible. Using the Sketchup program I recreated the International Commerce Center in Hong Kong. All of the objects are 3D and we're made by modifying rectangles, squares, and circles. Each window was made individually and I pulled the bars out to add detail to the windows. The roof was made by modifying a rectangle and then push and pulling the corners, then i copy and pasted it and cut the sides off by about 45 degrees.
9 Hole
Mini golf
Fall 2017
This project was all about working with lines and circles and smoothing, combining, and extending edges of shapes. Using the AutoCAD program I made a 9 hole mini golf course. Each hole was made individually and was later combined with pathways, shrubbery and water to create the full course. The water was made by overlapping lots of circles and then trimming in the inner lines. Then I took a circle and added spikes to the outside and hatched it. After removing the circle from the middle i copy pasted it to remove the lines from the outside and this was what turned into the bushes. The roads are lines that make up odd rectangles to connect the holes.
Checker Board
Fall 2017
This project was to make a full checkerboard using the AutoCAD program and the array command. I made a circle and then offset it until i had what looked like a checker piece. Then I used the array command to fill in the circle and make the board for the pieces to be placed on. Each piece has little squares in the middle that i arrayed around to add the ridges and edges that checker pieces have. After making the black and red pieces I grouped the parts together so that there is only one anchor point and it saves file space.

Galaga
Fall 2017
Using the AutoCAD program I made a Galaga game, along with the score, the stars in the background, the enemies, bullets and the spaceship with lives. To make this, I made grid patterns with lines and snap to grid feature. After making the grids I colored in the squares to create the different enemies and the spaceships. I drew tiny lines randomly to form a tiny star and copy pasted different colors of the star. For the score I added text from my alphabet i previously made and colored it with a gradient.





BEACH HOUSE
Fall 2017
Using the Sketchup Program I made my own version of a beach house. I used an image off of google but only based the front off of it. The sides have windows and roofing panels that I made to add detail. The railings, windows, and even the door are all 3D and have certain aspects pulled out or pulled in to show that. The crossbeams to supports the house were made by editing a rectangle at an angle and pushing and pulling them to make beams. I then crossed them over each other to form the X and added the vertical beams on either side. Overall I really enjoyed this project and think it turned out very nice.



Drawing Shapes
Fall 2017
Using the AutoCAD program I made 4 different versions of 3D objects. Along with the 1 point perspective, cavalier drawing, cabinet drawing, and isometric drawing is the standard order of views. Each object was made individually to show different angles and views.
Click on image to view PDF File`
MORE SHAPES
Fall 2017
Using the AutoCAD program I made many different versions and views of these 3D objects. Along with the 1 point perspective, cavalier drawing, cabinet drawing, and isometric drawing is the standard order of views. Each object was made individually to show how the angle of you looking at an object reveals different "views."
Click on image to view PDF File`

TETRIS
Fall 2017
Using the AutoCAD program I made 1 unit x 1 unit squares, offset them by .1 inwards and hatched them to create the squares. I then placed the squares in different orders to make the Tetris shapes. I lined up the shapes vertically and created the borders and text. Lastly I created the Next tab and the block shown to drop next.








SOV
Fall 2017
Using the AutoCAD program I made 2 different SOV (standard order of view) drawings. I was given the top, front and right view of the object and filled in the rest based on the given information. Each drawing includes all side views along with the isometric, perspective, and the oblique cabinet and cavalier drawings.











